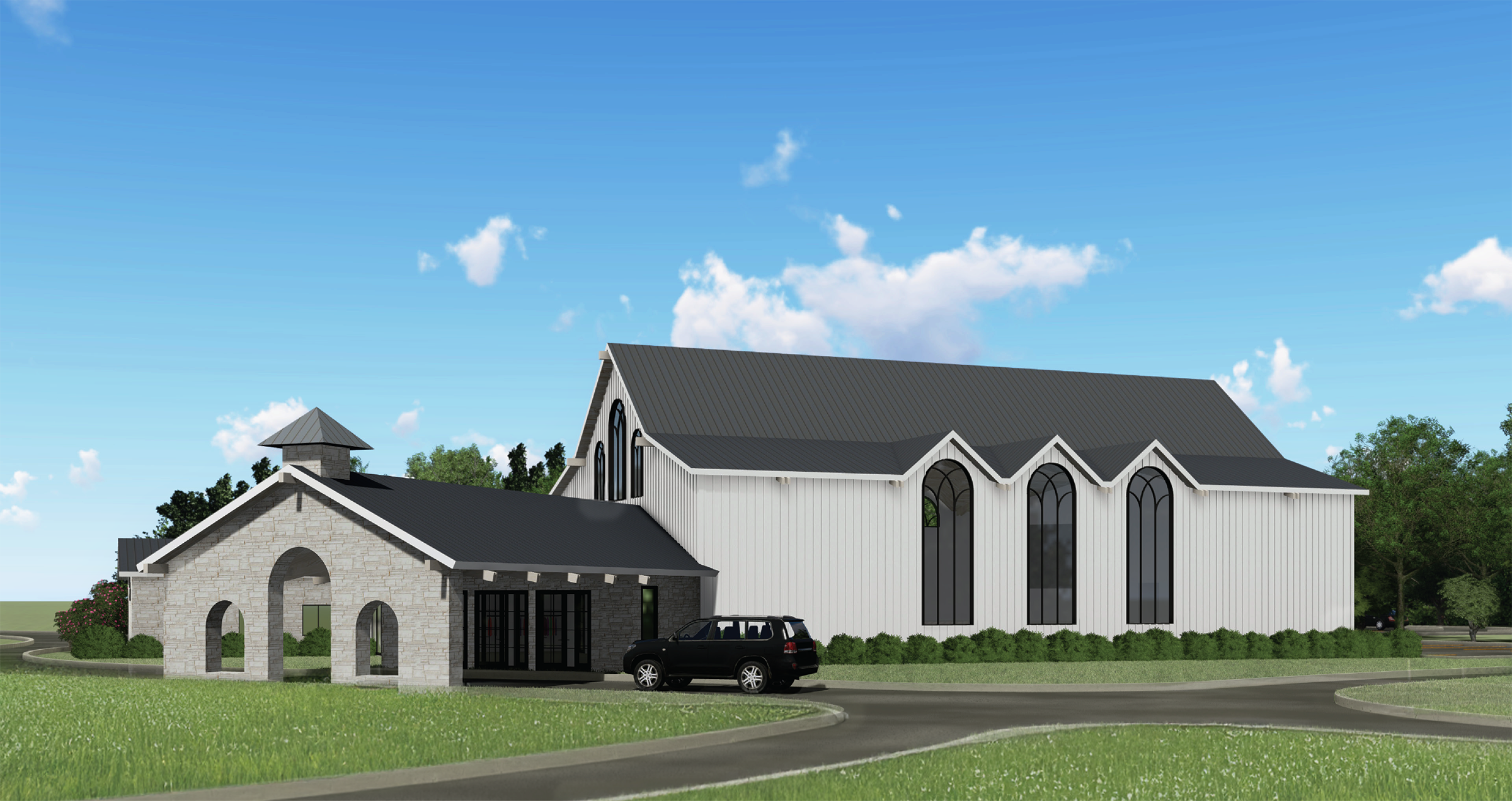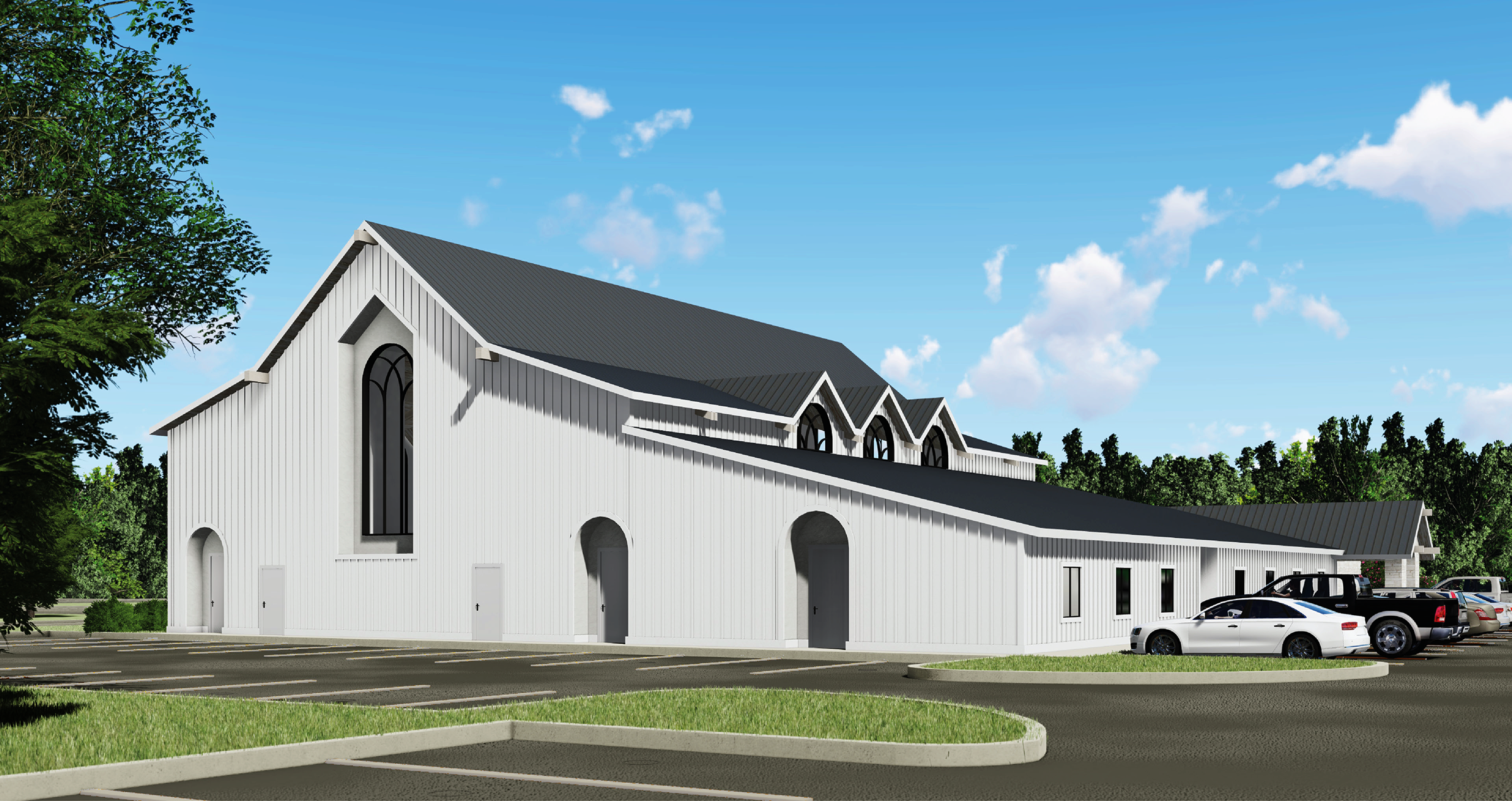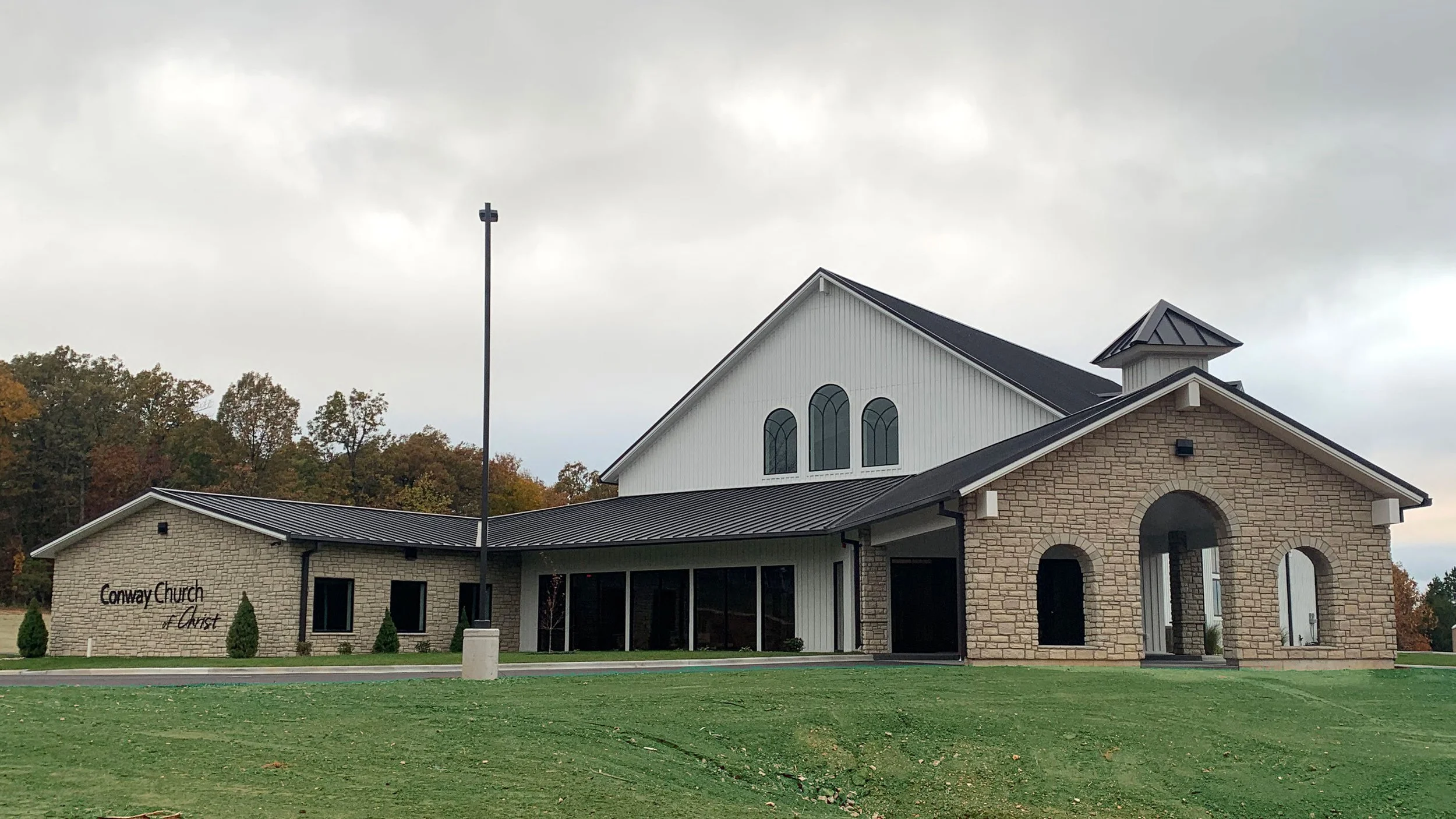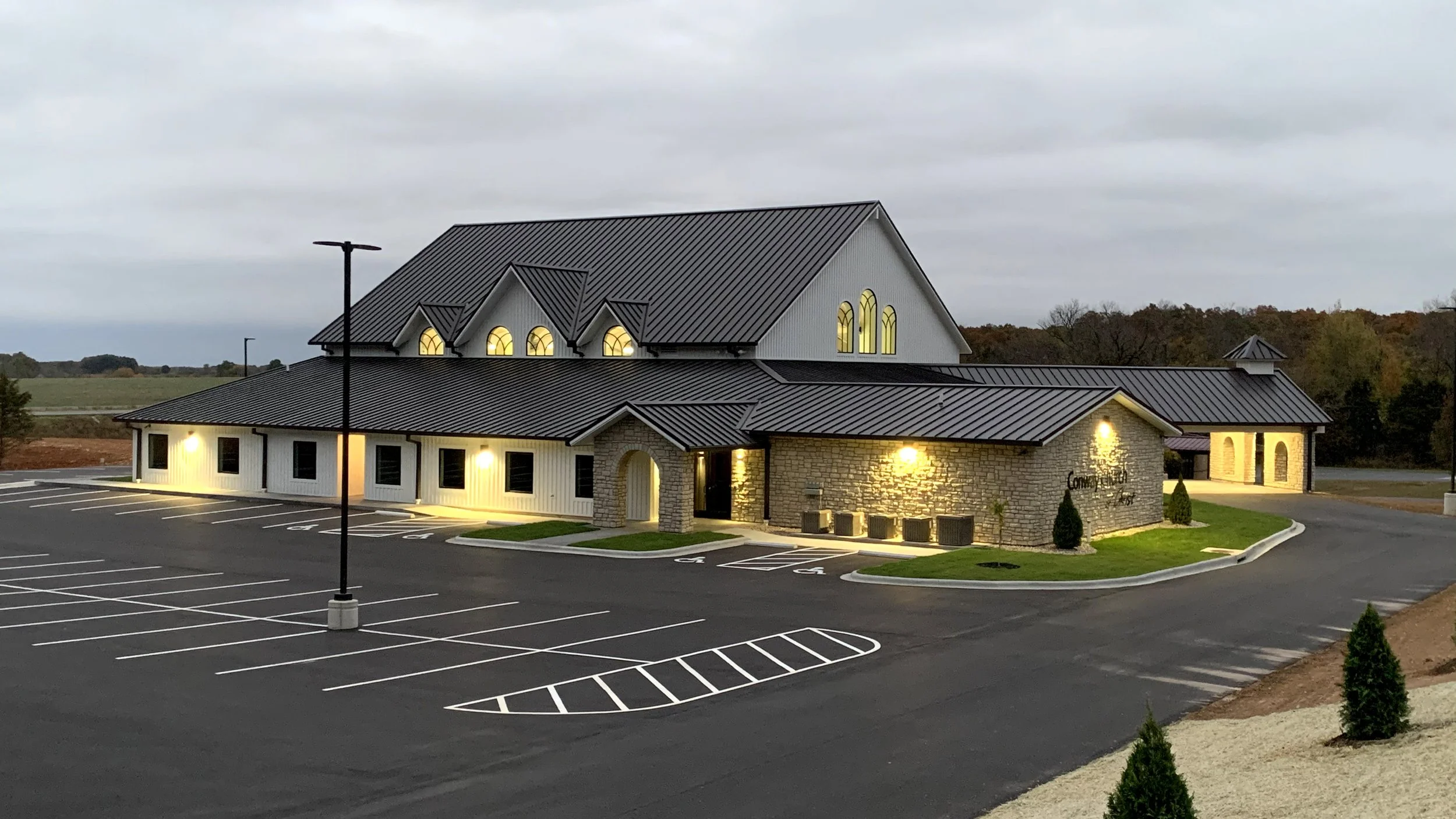CONWAY CHURCH
BUILT
VIEW FROM EXISTING BUILDING
NEW CHURCH BUILDING
This 12,500 SF church supplements the pre-existing building on the same property on route 66 in Conway, Missouri. The new building accommodates roughly 300 guests with a sanctuary designed to be an open space filled with light provided by large windows and a high ceiling. Additionally, twelve classrooms comfortably accommodate bible classes and encourage learning through every stage of life. This project features exposed structural trusses in the sanctuary and foyer to give the building a unique rustic feel, as well as stone arches at entrances to pull visitors in. This project allows a 15-year-old congregation room to grow.
VIEW OF BACK OF CHURCH
SITE PLAN
FLOOR PLAN
PHOTOGRAPH OF FINISHED BUILDING FROM ENTRANCE
PHOTOGRAPH OF COMPLETED CEILING IN SANCTUARY
PHOTOGRAPH OF FINISHED FOYER
PHOTOGRAPH OF FINISHED BUILDING AT NIGHT








