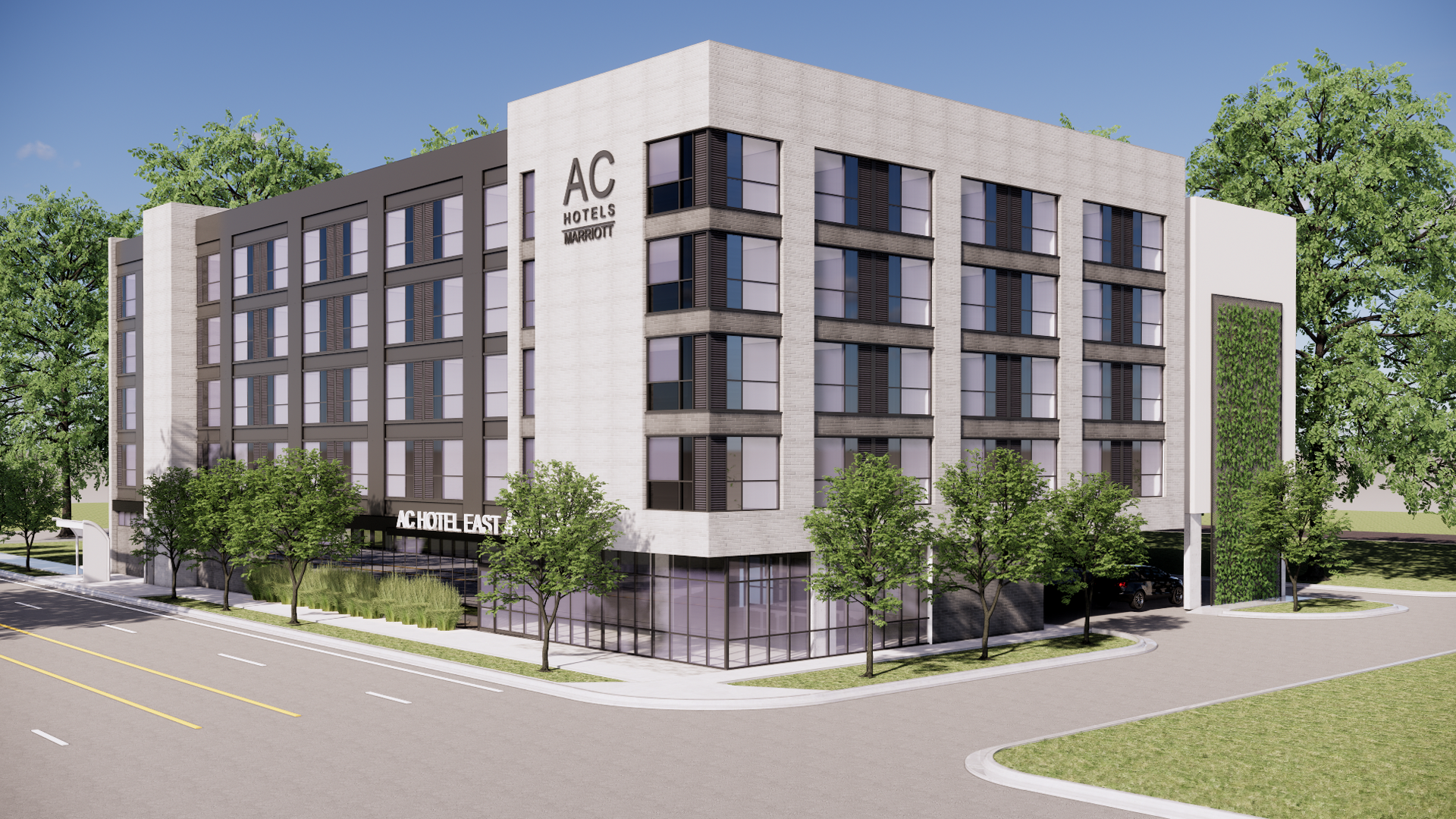AC HOTEL EAST AUSTIN
HOTEL FROM STREET CORNER
EAST AUSTIN HOTEL DESIGN
This new AC Marriott is a 5-story, 131 key hotel on East 7th Street in the popular East Side neighborhood of Austin, Texas. This design combines the history of the neighborhood with new energy of the East Side, utilizing a warehouse style brick facade with a glass and metal I-beam facade showing through behind. The main street corner is home to an upscale bar that can be used by guests and neighbors alike. The Capitol View Corridor on the south east corner of the site limits the height of the building. In order to free up space for guestrooms, parking is tucked below the building in a two story below ground garage. One of the major constraints is a large heritage tree on the west side of the site, nothing can be built in the critical root zone. However, this was transformed into a beautiful shaded courtyard. A porte cochere on the east side of the building greets and shelters guests upon arrival. An interior courtyard on levels 2-5 brings light and air to the interior guest rooms.
SITE PLAN
SOUTH ELEVATION / STREET FRONT
EAST ELEVATION / ENTRANCE PORTE COCHERE
NORTH ELEVATION / ALLEY
WEST ELEVATION / COURTYARD
COURTYARD PERSPECTIVE
SECTION DETAIL OF METAL PANEL WITH I-BEAM PROFILE
SECTION DETAIL OF BRICK INFILL BETWEEN LEVELS













