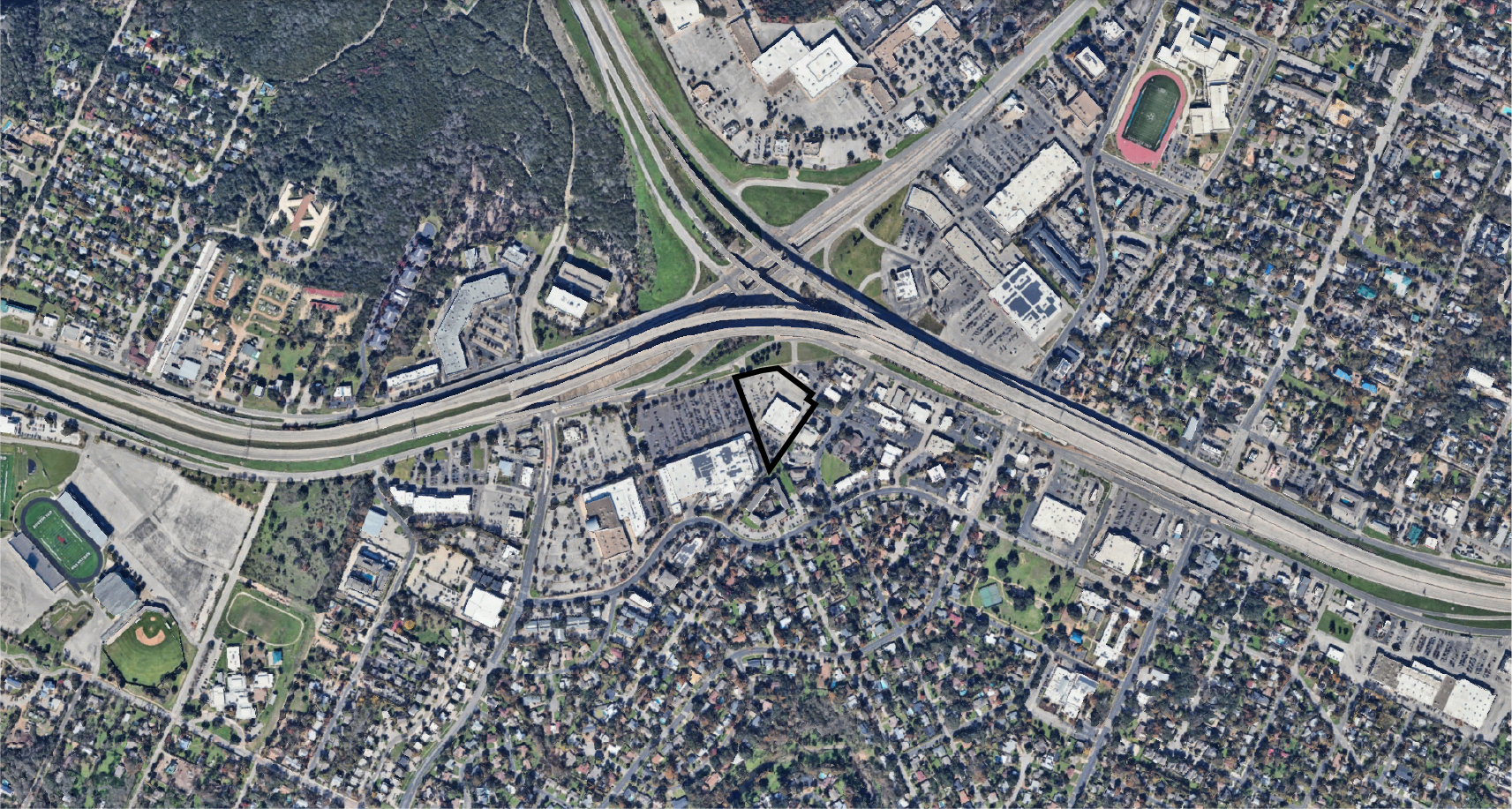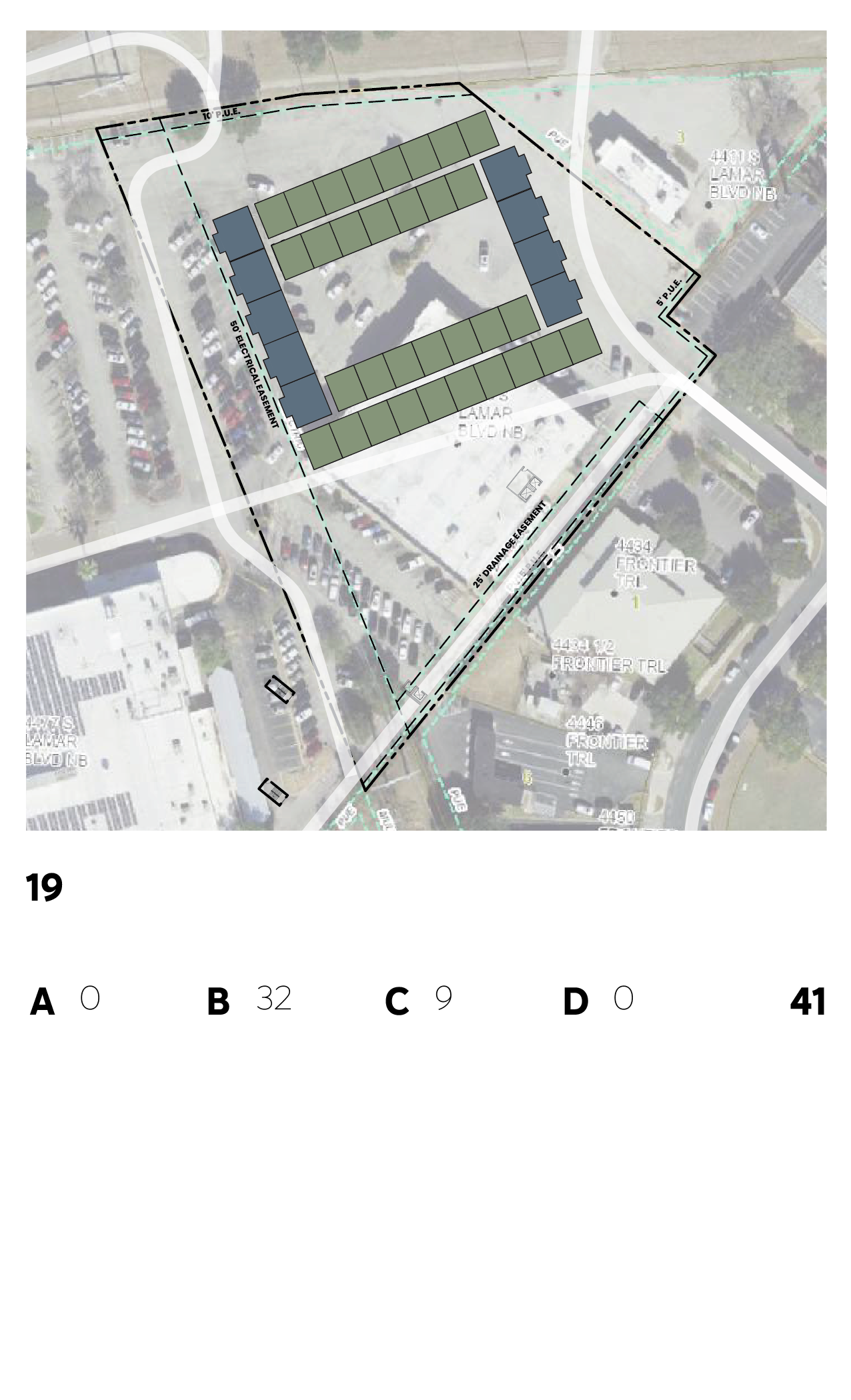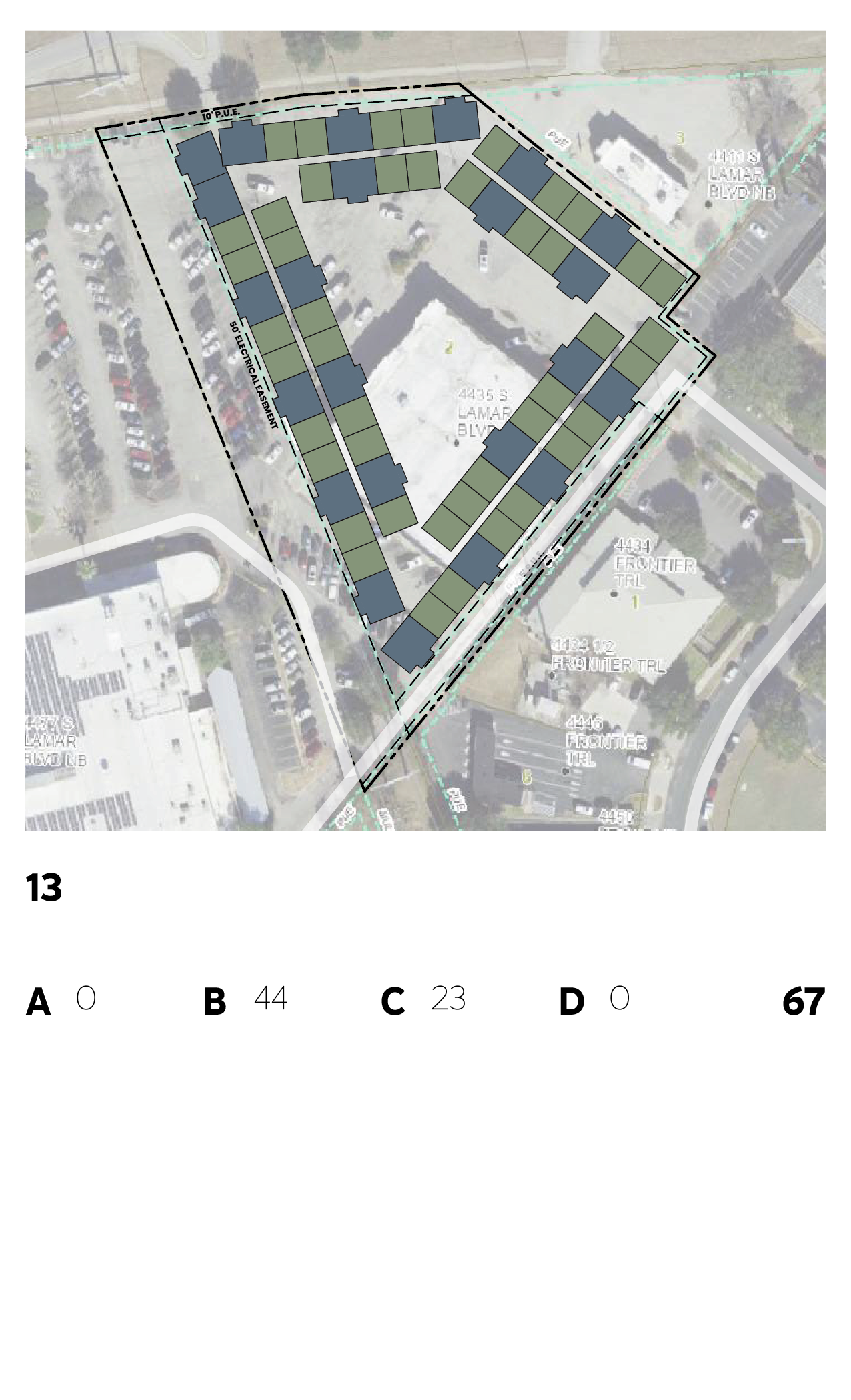CAVENDER’S
DEVELOPMENT CONDITIONS
Located at the intersection of Highways 290 and 71, the site has formerly been used as large box retail. The aim of the project is to determine the constraints, restrictions, and opportunities in order to increase unit yield, maintain existing vehicular circulation, and limit building cost.
TRANSPORTATION ACCESS
Just outside the urban roadway boundary, the site is nestled at the intersection of two large Austin highways. There is access to CapMetro bus lines nearby.
ZONING AND LAND USE
Currently, the site is zoned Commercial with a Neighborhood Plan combining district. The purpose of a neighborhood plan designation is to allow infill development following a neighborhood plan that has been adopted by the council as an amendment to the comprehensive plan.
NEARBY CHANGE-OF-USE CASES
Other sites in the area are pursuing similar zoning changes and nearby site plans are similar to the proposed use of this site.
A: BRODIE OAKS REDEVELOPMENT - The applicant is proposing to rezone approximately 37.606 acres from GR, CS-1, CS and UNZ to PUD.
B : BEN WHITE MIXED USE DEVELOPMENT - The applicant is proposing a 5-story Mixed Use building on 3.80 acres with 300 multifamily units as well as live-work office space on a portion of the ground floor, along with associated improvements.
C : 2555 WESTERN TRAIL BOULEVARD - The applicant is requesting to rezone approximately 1.3999 acres from LO-NP to LR-NP. The purpose of the rezoning is to allow for the adaptive reuse of the existing structure for a Pet Services use on the Property.
PARKING CAPACITY
Although there is potential for parking reductions, parking is still required and is a critical piece of the development’s layout.
SURFACE PARKING
SURFACE AND STRUCTURED PARKING
STRUCTURED PARKING
PARTIAL SITE YIELDS
Below are explorations using only the south or north portions of the site. This could be used for a smaller scale project, phased construction, or two pieces in combination.
SOUTH SITE - MAINTAIN VEHICULAR PATHS
SOUTH SITE - RE-ROUTE VEHICULAR PATHS
SOUTH SITE - REDUCE VEHICULAR PATHS
NORTH SITES - L-SHAPE AND TOWNHOMES
NORTH SITES - SEPARATE BUILDINGS
NORTH SITE - INCREASED AREA
FULL SITE YIELDS
The following concepts utilize the full site, rerouting existing circulation and maximizing unit count.
STRUCTURED PARKING WITH BUILDING WRAP
MULTIPLE WALK-UP BUILDINGS
FULL PERIMETER BUILDING
FULL SITE SCHEME - 01
Balancing parking count, unit mix and overall square footage, the following layout provides 282 units in two buildings, but would require a parking reduction.
FULL SITE SCHEME - 02
A more simple approach, this layout consolidates the parking to one garage on two levels with residential units above.
UNIT TYPES
Used as the building blocks for the building, the units and square footages are shown below. There are two options for one bedroom units in green and a two bedroom unit in blue.






































