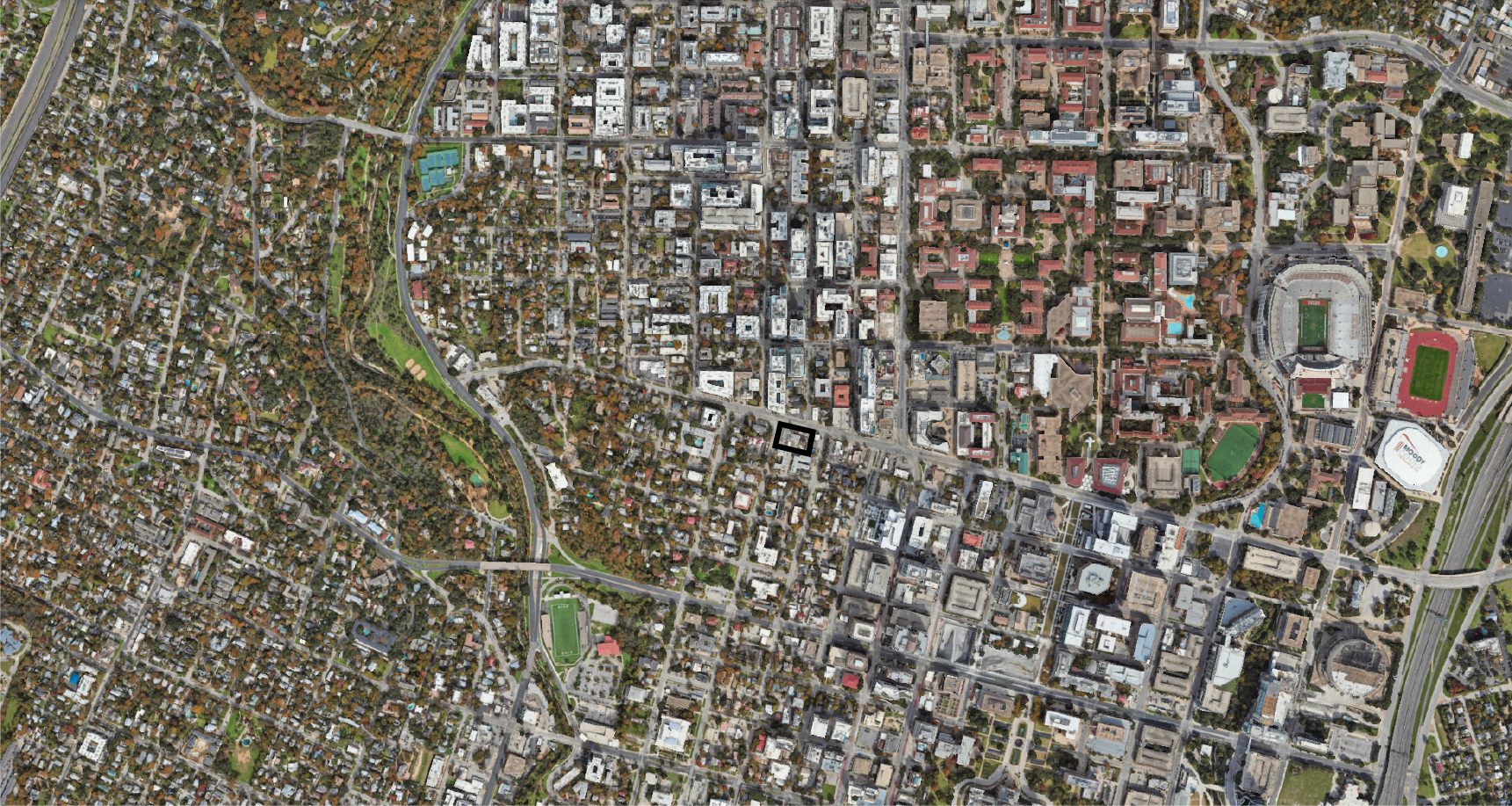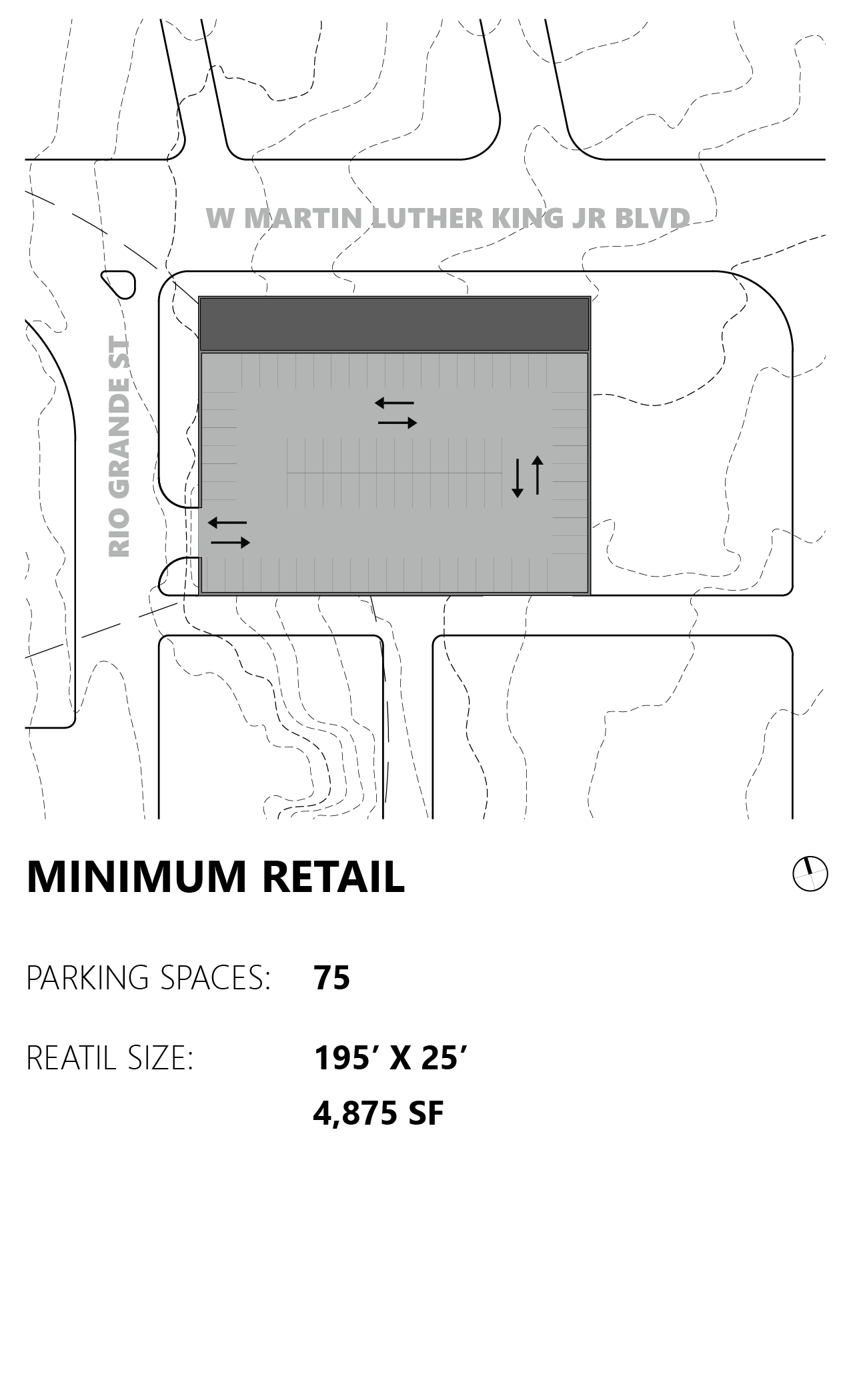607 MLK
DEVELOPMENT CONDITIONS
The site has remained relatively unchanged in the last 20 years; however, the blocks north of MLK have been developed into dense student housing towers, an upscale hotel and neighborhood commercial services. The aim of the project was to determine all boundary conditions and the yield for varying configurations. These development conditions and site analysis were the basis for the summer intern project.
LAND USE AND ZONING
As determined by the nearby historic single family land use, a compatibility setback is required. This limits the height at the southwest corner of the site to 51.8 feet, sloping up at a rate of 1:10 from there.
SPECIAL CONDITIONS
The Downtown Austin Plan overlays the standard development code in an effort to ensure effective transportation, maintain local businesses and cultural centers, and embrace environmental diversity. A portion of the east side of the site falls within the Downtown Density Bonus area, allowing the FAR to increase 3:1.
SITE SECITON
The east end of the site, toward Nueces St., is approximately 10 feet lower than the Rio Grande St. side, creating an opportunity to enter the lower level garage directly from the alley and eliminating the need for internal ramping.
PROJECT SITE IMAGES
The existing four sites and their existing buildings are shown below.
SITE LAYOUT
Staring with the largest elements and their constraints, the building begins to take shape.
RETAIL OPTIONS
As required in the development code and the design standards, retail is required on the ground floor level. Shown are three options for retail and parking balances, allowing the developer to decide.






















